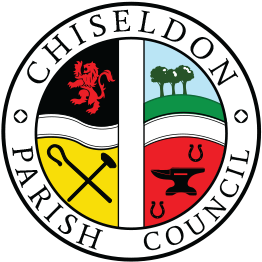Public recess – to receive questions and comments from the public on Council related matters. Members of the public are allowed to address the Chairman for 3 minutes. No decisions will be taken at this meeting. Discussion will only take place when a subject raised is within an agenda item. Maximum 10 minutes. Please contact the Clerk if you would like a copy of any additional information noted on the agenda. Any additional information (unless confidential) can be requested from the Clerk prior to the meeting.
1. List attendances and vote on approval of apologies for absence (Absences without apologies to be noted separately)
2. Declarations of interests – and vote on any dispensations requested.
3. Approval of minutes – from 28th March 24
4. Review action points
5. PLANNING. Discuss and vote on S/24/0079 Installation of a new gateway and access track for agricultural use, including new hedge planting. Land To The East Of C3088, Burderop Swindon
6. PLANNING. Discuss and vote on S/24/0317. 2 storey extension. Little Acre. Slipper Lane, Chiseldon.
7. PLANNING. Discuss and vote on S/24/0424. Erection of two storey side extension and single storey rear extension. 15 Hodson Road, Chiseldon.
8. Planning. Discussion & vote on any planning applications received from Swindon Borough Council after the agenda is published. Published on the council’s Facebook page and on the council’s website.
9. Neighbourhood Plan. To review simple changes to the draft NHP and vote on their approval. (Complex changes will be added to May agenda for NHP Consultant to advise). See additional information.
10. HIGHWAYS. To consider and vote on placement of new SID on New Road. See additional information.
11. HIGHWAYS. Subject to item 9, vote on purchasing new SID costing £3175 plus £90 carriage from Stocksigns for New Road. To also vote on approving the costs to make application to SBC and costs to install the SID if available. See additional information.
12. TRANSPORT. No items
13. Rec Ground improvement. To vote on approving £300 costs to SWA Architects to draw up plans detailing the exact land requirement measurements for stage 1 of the project. This is so the estate can accurately work out the lease/purchase agreements.
14. Items for next agenda. (Cannot be discussed and/or voted on at this meeting)
